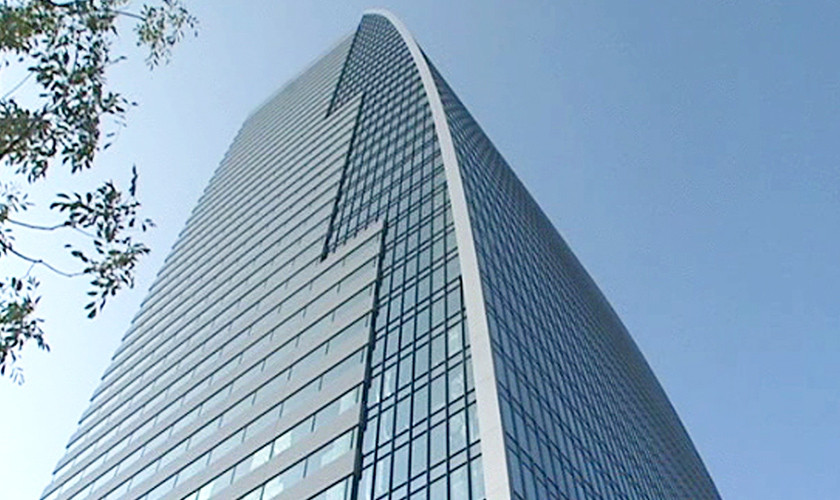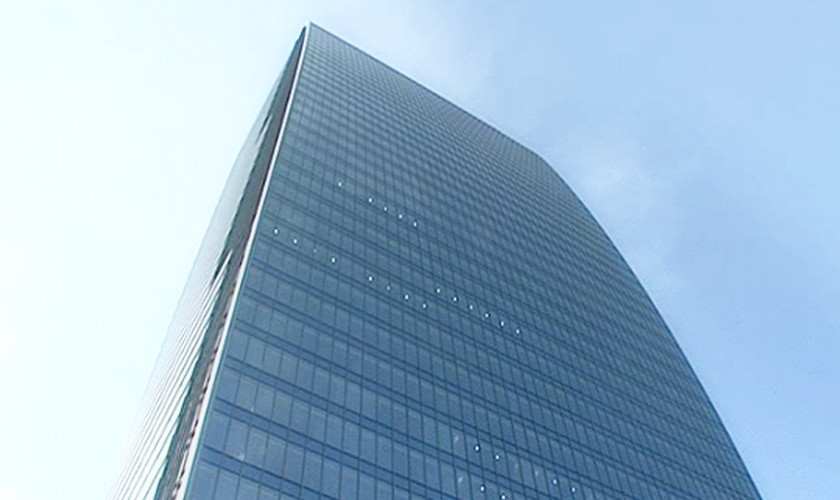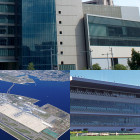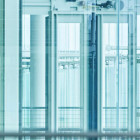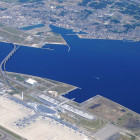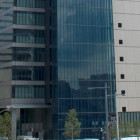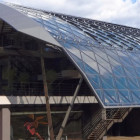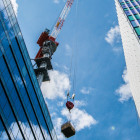Nagoya Lucent Tower / Office & Commercial Building
Project 03
The Nagoya Lucent Tower is a skyscraper located in the northeast section of Nagoya Station.
Beautiful glass panes trace the sleek R shape of the building.
Nagoya Lucent Tower
[The glass walls on the north and south sides ofthe building]
On the glass walls on the north and south sides of the building, we installed 1,064 panes of glass to give the walls luster. Each pane, which measures 3,500 mm x 2,000 mm x 34 mm and weighs 600 kg, was placed on a pallet, transferred to the destination floor in a lift, and carefully installed onto the wall.
Takejin develops new machines for new construction methods.
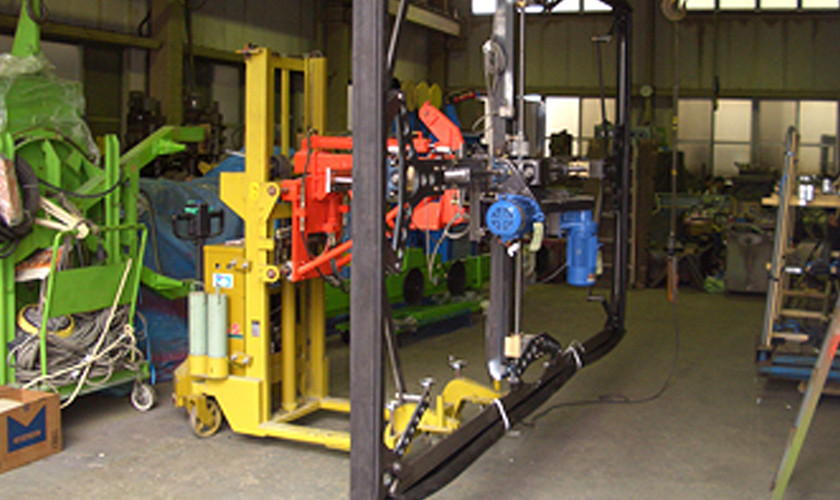
Gasket driver LU-GW
Used for the Nagoya Lucent Tower on the north and the south sides of the building. The gasket driver was developed for heavy gaskets, which enhances the airtightness of the heat reflecting laminated glass.
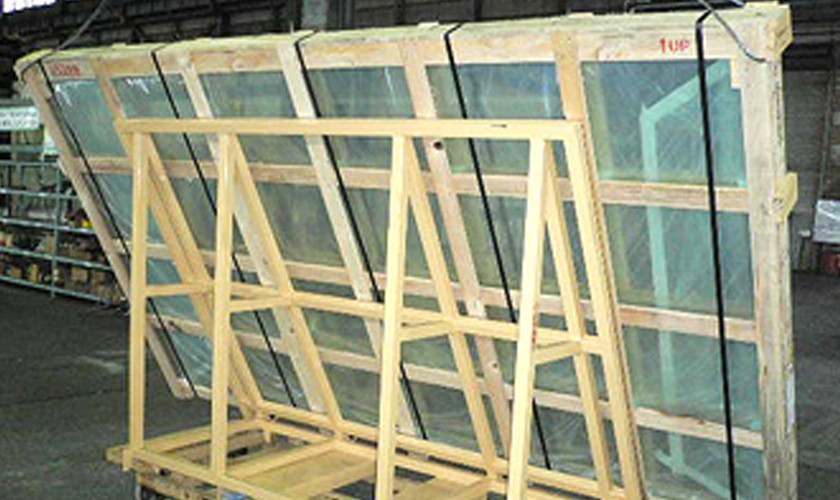
Inclined pallet LU-P
Used for the Nagoya Lucent Tower on the north and the south sides of the building. The special inclined pallet was produced to fit into the size of the elevator.
● Nagoya Lucent Tower
Number of floors aboveground | Number of floors underground | Height | Site area | Total floor area | Completion |
|---|---|---|---|---|---|
40 | 3 | Approximately 180 m | Approximately 14,100.54 ㎡ | 115,200.34 ㎡ | January 2007 |

