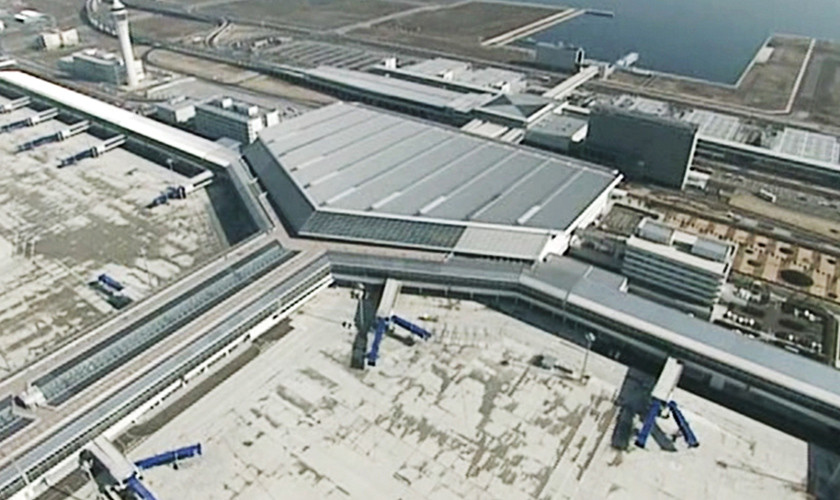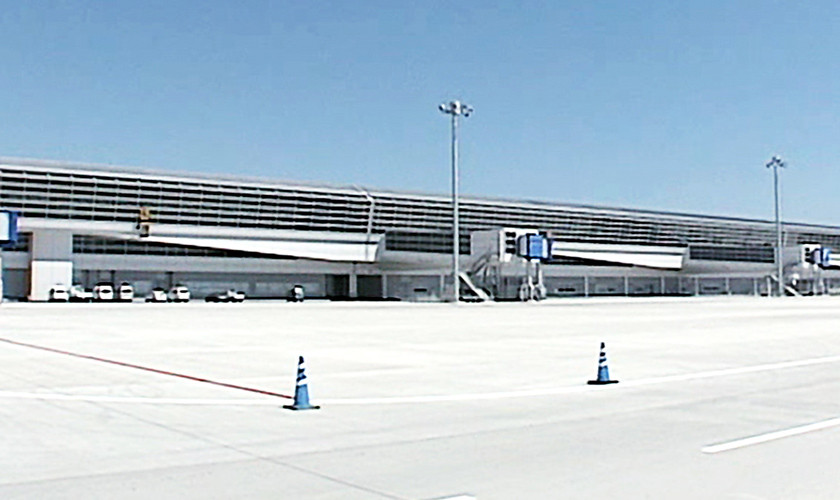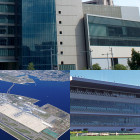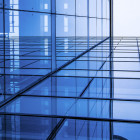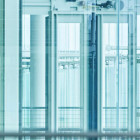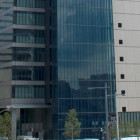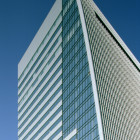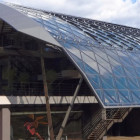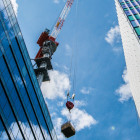Chubu International Airport / Centrair
Project 01
Chubu International Airport (Centrair) is the aviation gateway to the Chubu area.
Takejin performed approximately 90 % of the glass construction for the airport.
Chubu International Airport/Centrair
[Soffits of International Wing]
Takejin installed 180 panes of glass for the wing building extending to 400 m at the height of 15 m.
Each pane measures 3,000 mm x 1,500 mm x 19 mm and weighs 214 kg. The glass panes were too large to suspend directly and too heavy for scaffolding to support, but we successfully completed the construction by developing special jigs and with skillful crane operation.
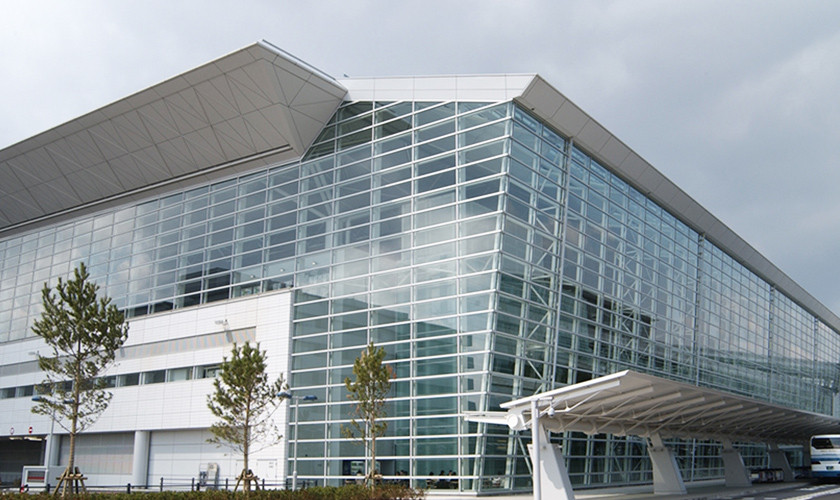
Chubu International Airport/Centrair
[Main Terminal Building]
Takejin installed a total of 12,000 panes of glass that cover the external surface including the canopy, the internal structures (open ceiling spaces, slopes, glass cores, etc.), and fittings. We paid extra attention to the finish, as these panes are exposed directly to general visitors of the airport.
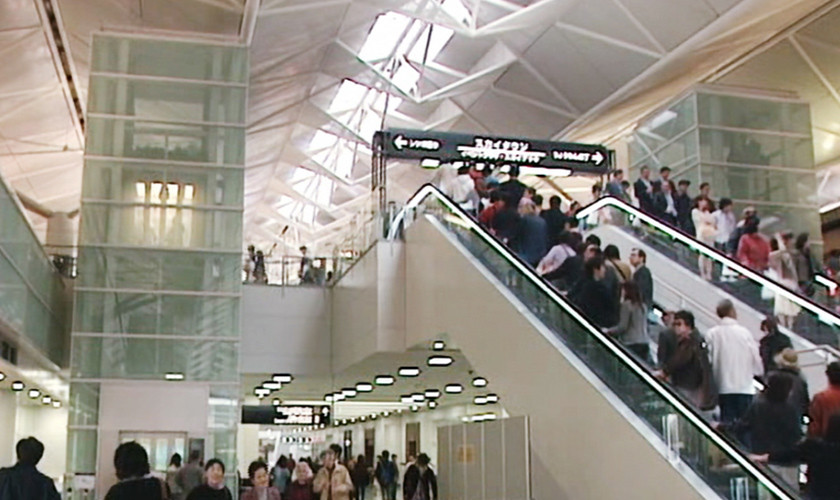
Chubu International Airport/Centrair
[Glass Core]
The glass core is a structure that includes elevators, staircases, and ducts. A unit of the glass core holds approximately 300 panes of glass with the standard size of 4,000 mm x 1,000 mm. We installed 975 units of glass core in total.
Our diverse range of machines realizes various kinds of construction.
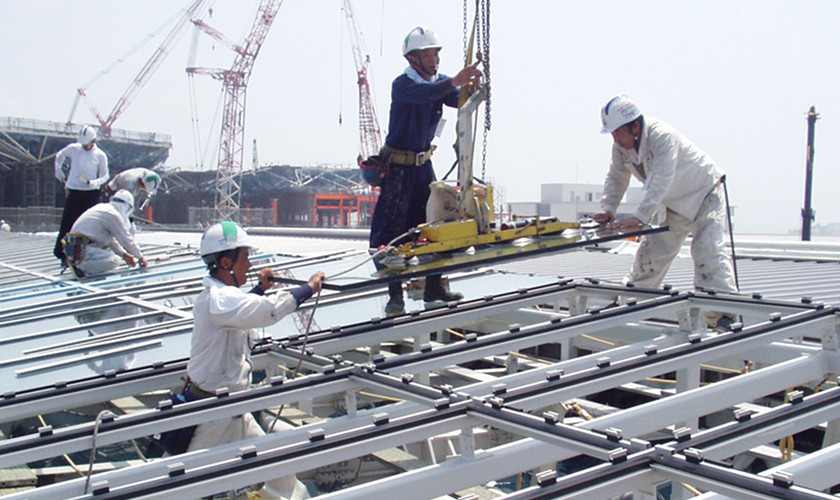
Compact glazing machine CEN-TP
The glazing machine is used for the ceiling lights of Centrair. The machine was modified so as to hold the glass horizontally.
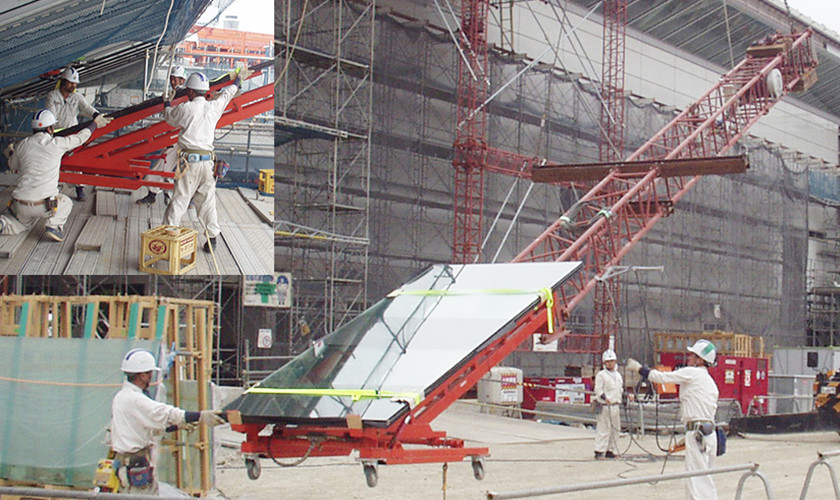
Large-scaled balance crane CEN-CW
The balance crane was used for the soffits of Centrair. Lifting the glass pane to the height of 24 m without stopping, the balance crane accurately guided each pane of glass to its installation point.
● Chubu International Airport/Centrair
Building area | Total floor area | Height | North to south | West to east | Completion |
|---|---|---|---|---|---|
83,750 ㎡ | 219,27 6㎡ | 30.5 m | Approximately 1,030 m | Approximately 500 m | February 2005 |

